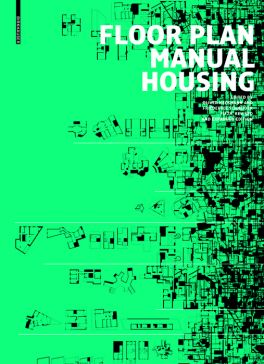Opis
The Floor Plan Manual Housing has for decades been a seminal work in the field of architecture. In its 5th, revised and expanded edition, approximately 160 international housing projects built after 1945 are documented and analyzed.
The focus is on exemplary and transferrable projects, and on innovative and trendsetting concepts. The systematic representation of all projects allows the reader to compare and evaluate various floor plans – and to be inspired by the wealth of ideas and strategies for one’s own design work.
The introductory theoretical and historical essays have been newly written or updated, and offer a structured overview of the residential housing typology and its development.

